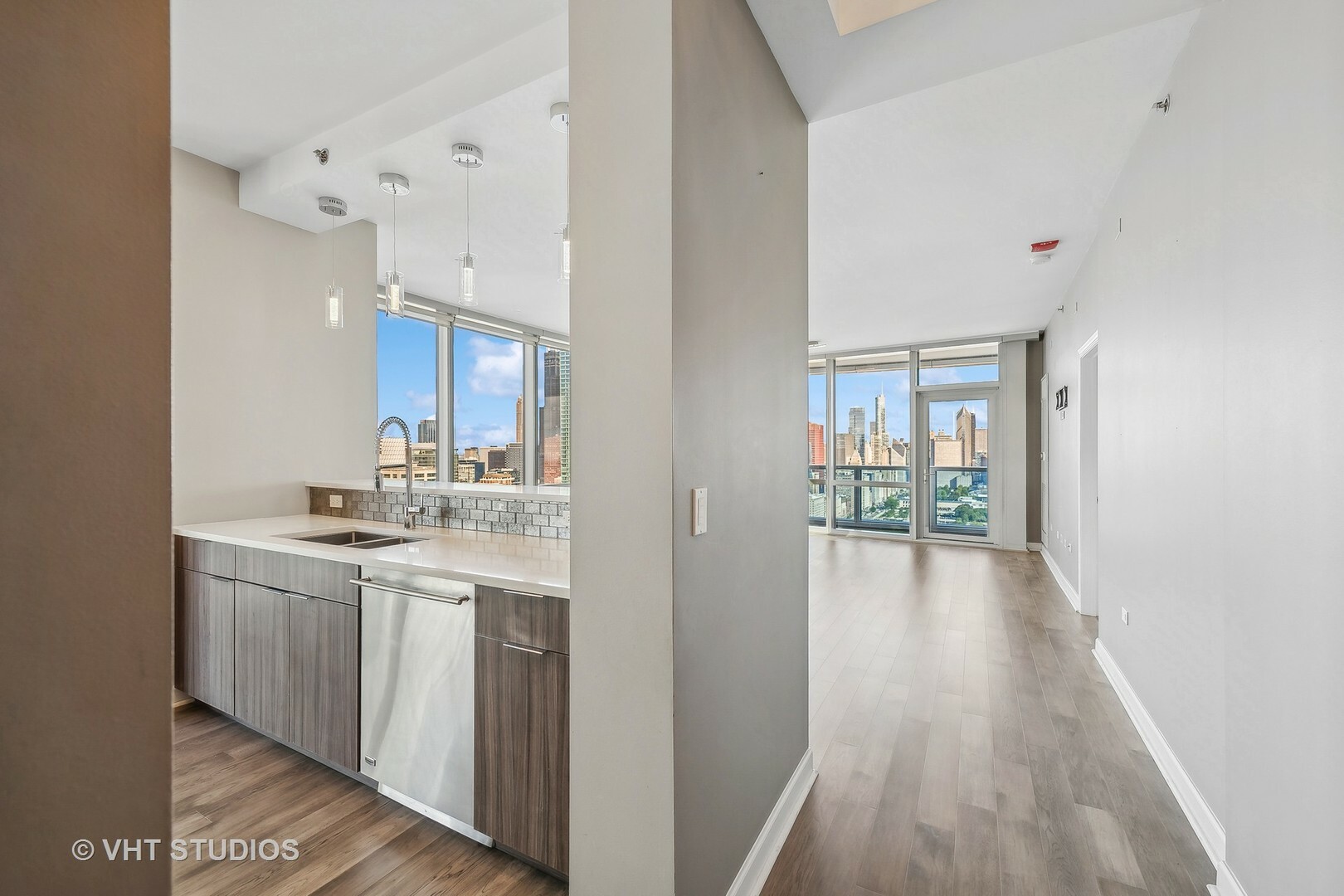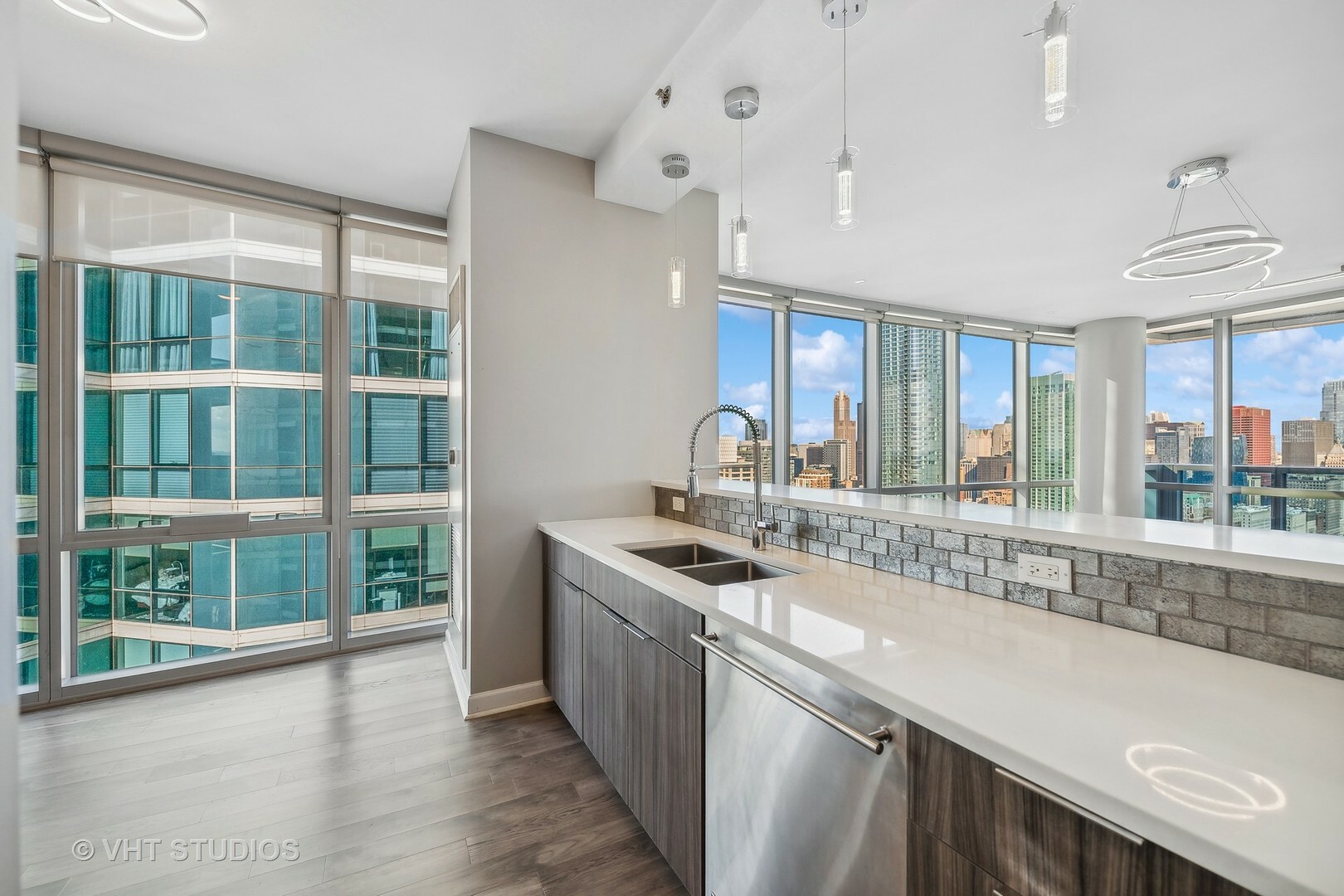


Listing Courtesy of:  Midwest Real Estate Data / Baird & Warner
Midwest Real Estate Data / Baird & Warner
 Midwest Real Estate Data / Baird & Warner
Midwest Real Estate Data / Baird & Warner 1211 S Prairie Street 3906 Chicago, IL 60605
Active (24 Days)
$1,139,000
OPEN HOUSE TIMES
-
OPENSun, Oct 271:00 pm - 2:30 pm
Description
This sharp, 2,200-square-foot, three-bedroom, three-bathroom sky-high condo is in a full-amenity building. The building has indoor and outdoor swimming pools, a large gym, and a sauna with a locker room. There are several rooms for entertaining in the building. The building is pet-friendly, has a 24-hour door staff, and is well-managed with reserves. A 2-car tandem parking space asking an extra 49,000. 1211 S Prairie Ave is in a great location. Walk to Traders Joe & Jewel, bus & train transportation around every corner. The park and lakefront are easily accessible, and pickleball and tennis courts are across the street. This building sits in the center of Chicago's Cultural Mile with many museums and entertainment venues. Every room in this unit has window treatments with floor-to-ceiling windows. Watch the Marathon and NASCAR from the balcony. This neighborhood has excellent energy. A complete renovation in 2017 included a kitchen, bathrooms, hardwood floors, and lighting fixtures. The condo has a productive office space with extensive views overlooking the city's southern lakefront.
MLS #:
12158881
12158881
Taxes
$21,527(2023)
$21,527(2023)
Type
Condo
Condo
Year Built
2008
2008
School District
299
299
County
Cook County
Cook County
Listed By
Ken Reeder, Baird & Warner
Source
Midwest Real Estate Data as distributed by MLS Grid
Last checked Oct 23 2024 at 12:12 PM GMT+0000
Midwest Real Estate Data as distributed by MLS Grid
Last checked Oct 23 2024 at 12:12 PM GMT+0000
Bathroom Details
- Full Bathrooms: 3
Interior Features
- Appliance: Gas Cooktop
- Appliance: Range Hood
- Appliance: Built-In Oven
- Appliance: Cooktop
- Appliance: Stainless Steel Appliance(s)
- Appliance: Disposal
- Appliance: Dryer
- Appliance: Washer
- Appliance: High End Refrigerator
- Appliance: Dishwasher
- Appliance: Microwave
- Appliance: Range
- Laundry: In Unit
- Doorman
- Dining Combo
- Walk-In Closet(s)
- Built-In Features
- Storage
- Laundry Hook-Up In Unit
- Hardwood Floors
Heating and Cooling
- Electric
- Natural Gas
- Zoned
- Central Air
Homeowners Association Information
- Dues: $1563/Monthly
Exterior Features
- Concrete
- Glass
Utility Information
- Utilities: Water Source: Public, Water Source: Lake Michigan
- Sewer: Public Sewer
Garage
- Tandem
- Heated
- Garage Door Opener(s)
- Attached
Stories
- 62
Living Area
- 2,200 sqft
Location
Estimated Monthly Mortgage Payment
*Based on Fixed Interest Rate withe a 30 year term, principal and interest only
Listing price
Down payment
%
Interest rate
%Mortgage calculator estimates are provided by C21 S.G.R. and are intended for information use only. Your payments may be higher or lower and all loans are subject to credit approval.
Disclaimer: Based on information submitted to the MLS GRID as of 4/20/22 08:21. All data is obtained from various sources and may not have been verified by broker or MLSGRID. Supplied Open House Information is subject to change without notice. All information should beindependently reviewed and verified for accuracy. Properties may or may not be listed by the office/agentpresenting the information. Properties displayed may be listed or sold by various participants in the MLS. All listing data on this page was received from MLS GRID.



